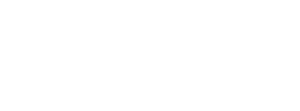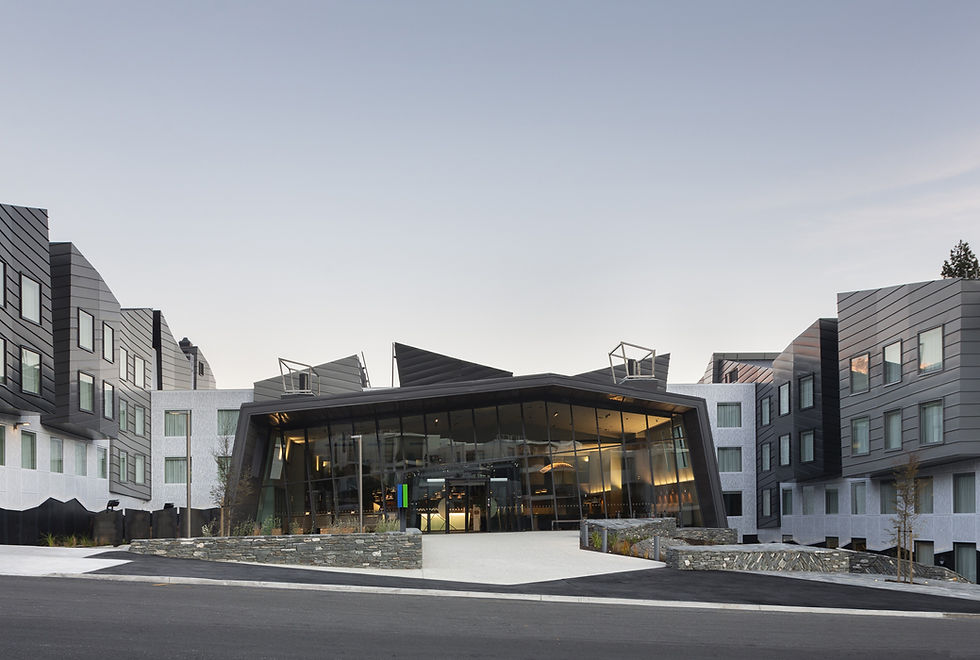Te Mātāwai – 139 Greys Avenue
- Nuralite Waterproofing

- Jul 14
- 2 min read
Updated: 16 hours ago

Product used: Nuratherm 3PM Tapered Warm Roof on concrete and flat PIR on Plywood.
Applicator: Icon
Architects: MODE Design, Daniel Chan and Deborah Killen
The Situation
Te Mātāwai, located at 139 Greys Avenue, Auckland, is a groundbreaking residential and community development completed in 2023. Initiated in 2019, the project was driven by a team of 10 dedicated designers and underpinned by a strong focus on sustainability and social impact. In the early design phase, an in-depth investigation into passive home principles was undertaken, laying the foundation for a future-focused, energy-efficient outcome.
Te Mātāwai now compromises 276 apartments across three towers - Waitapu (Building A), Waiora (Building B), and Wainui (Building C) - surrounding a central podium. This vibrant hub includes retails stores, eastiers, a hospital, and a medical centre.
The Challenge
The project successfully navigated several design and construction challenges. When COVID-19 lockdowns limited face-to-face collaboration, the design team quickly embraced remote coordination and digital tools to keep progress on track.
The roof design presented an opportunity for innovation—opting for a lighter, tapered layout instead of the traditional falls-to-screed method, which inspired creative solutions and valuable improvements.
Although a blue roof was initially considered, the team made a strategic decision to focus on locally available systems. On the construction side, material shortages and price fluctuations brought by the pandemic were managed with agile planning and proactive problem-solving, ensuring the project stayed on course.
The Solution
Despite the challenges, Te Mātāwai stands out as a resilient and sustainable urban development. All apartments achieved a Homestar 7 rating, with some also earning Lifemark certification, and commercial spaces were NABERS-rated for environmental performance.
Close collaboration between Nuralite and MODE Design led to a cost-effective roof solution that met both structural and aesthetic goals. Nuralite’s 1° Codemarked systems also streamlined the Building Consent process, reducing delays and ensuring compliance.
The roof was installed by a certified Nuralite applicator, ensuring long-term comfort and protection for residents.
30 May 2025




