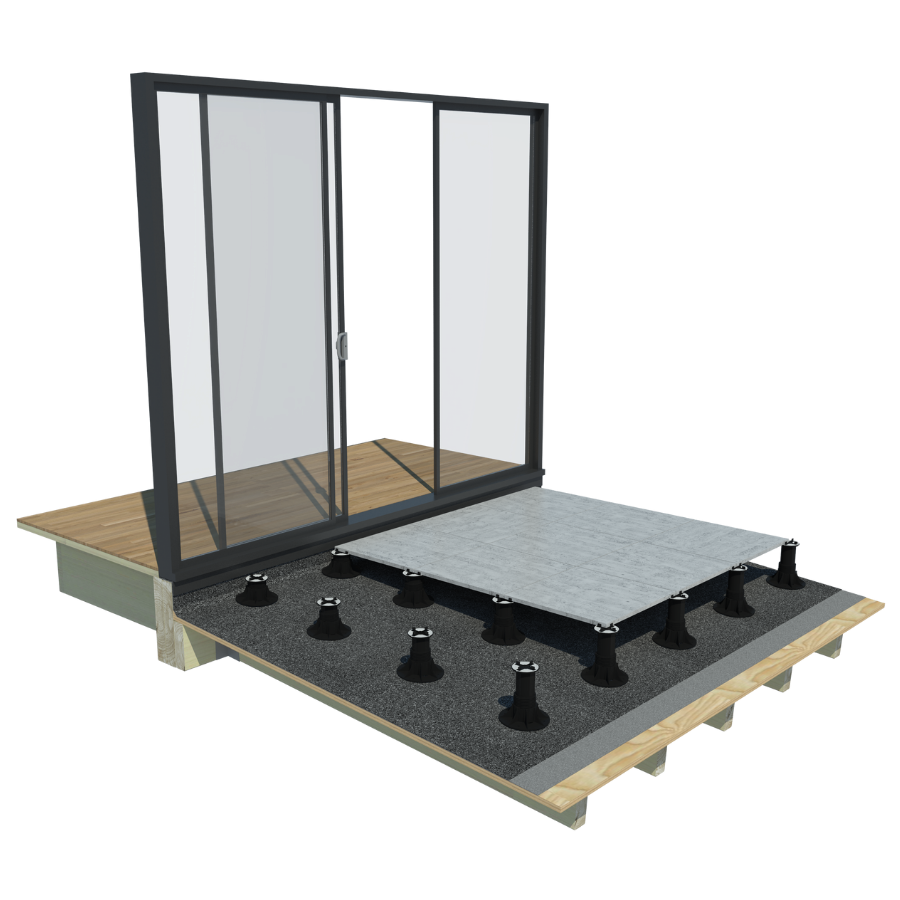Design Floating Decks Over Waterproofed Flat Roofs
Elevate your outdoor living potential with floating decks that protect your roof and deliver seamless, usable space above.
1
Outdoor Living – Add attractive, usable outdoor areas over flat roofs and podiums.
2
Membrane Protection – Preserve waterproofing integrity beneath the deck.
3
Level Access – Create flush transitions for better usability and compliance.


Why Floating Decks Are Ideal for Usable Roof Space
In urban New Zealand settings where backyard space is limited, membrane decks and rooftop terraces and podiums provide fresh-air retreats, social areas or even private gardens. A floating deck transforms a flat roof from a functional surface into a highly desirable outdoor living area.
These spaces add property value, increase occupant amenity and support urban intensification.
Unlike trafficable membranes, which can degrade under continuous foot traffic, floating decks protect the membrane while enhancing outdoor living. This dual functionality is especially beneficial for apartment buildings and high-value developments looking to maximise the liveable footprint.
Pedestal Options and Materials That Support Long-Term Durability
Modern floating decks are supported by proprietary pedestal systems that sit directly on the membrane without adhering to or penetrating it. These systems distribute weight evenly and allow the deck to be perfectly level, regardless of the fall in the waterproofing layer.
Pedestals can support timber decking or large-format pavers, and their modular design makes them easy to adjust or replace. This not only simplifies installation but also ensures ongoing access for maintenance or inspections - an essential requirement under NZ Building Code clause E2.
Related Nuralite Products

Key Compliance Details: Balustrades, Load Ratings and Access Requirements
All elevated decks above 1 metre must comply with NZ safety regulations, including secure balustrades, minimum live loads and provisions for drainage.
Correct upstand heights and clearances must be provided at cladding interfaces to prevent water ingress.
Floating decks are a best-practice approach for ensuring Building Code compliance while achieving premium design outcomes. They also help mitigate acoustic impact noise - making them ideal for multi-unit residential areas.
FAQs
What is a floating deck system and how is it installed?
What are the advantages of using pedestal supports for floating decks?
How do I maintain waterproofing when adding a floating deck?
How do I ensure proper drainage beneath a floating deck?
Is a floating deck suitable for homes in high-wind zones?
Related Webinars











