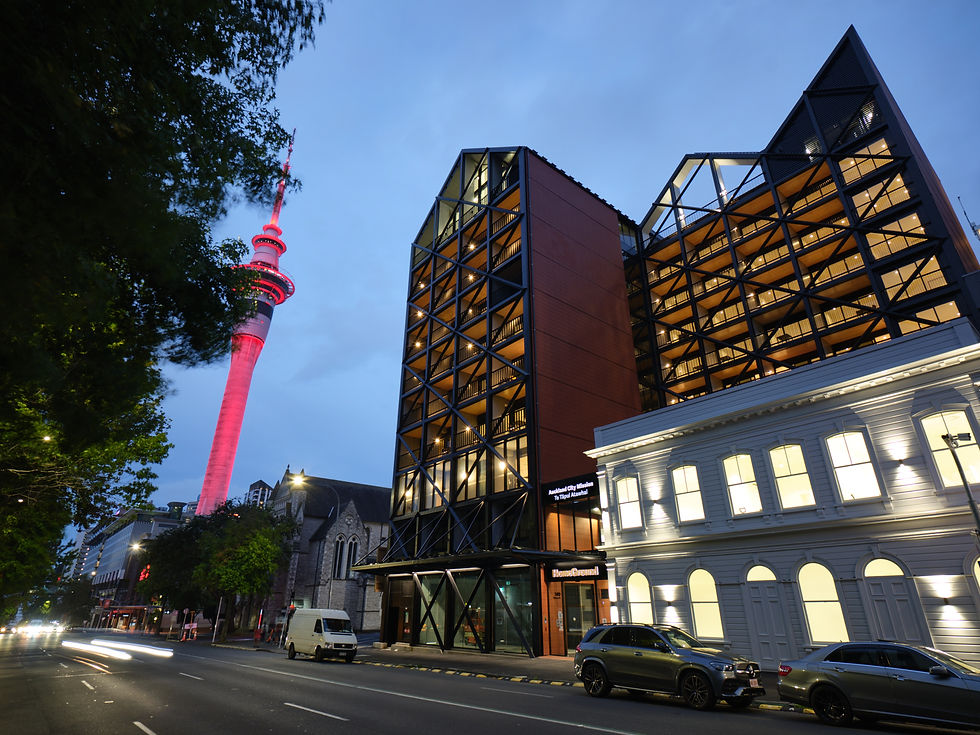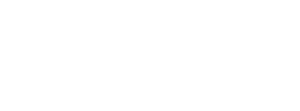top of page
DESIGN - 5 CPD POINTS
Tapered Roof Design
14 May 2025
Length:
30 Minutes
Explore the architectural advantages of integrating tapered falls within warm roof systems, including improved drainage performance, enhanced thermal efficiency, and greater design flexibility for complex roof geometries.
.jpg)
Featured Speakers
Shane Clarke
Peter Mills
Scott Squire
CPD points are given upon completion of the entire webinar.
Full Transcript
[Shane Clarke]
Kia ora, tēnā koutou katoa. My name is Shane Clarke and I'm the General Manager here at Nuralite, coming to you live from the warehouse this morning. My room was occupied in the office, so they stuck me out here in the cold. Anyway, we're here today to talk about how to create falls in your warm roof. I'm joined today by Peter Mills, our Technical Advisor, and Scott Squire, our Architectural Specification Manager.
Today we're going to illustrate how easy it is to create falls in your warm roof while applying a cost-conscious lens. We'll show you basically how we run the process, recap briefly on what a tapered warm roof is, highlight why it's important to you as a designer, and run through a case study. We'll also show when a tapered roof is the best solution. This webinar is only 30 minutes - towards the end we'll have a section for Q&A. There's a Q&A function at the bottom of the page - feel free to type away. If we don't get through all the questions, everyone registered will get a word document with all the questions in it.
Today's key message is Nuralite is New Zealand's authority in creating tapered warm roofs. Before we begin, let's start with a poll to see if you're familiar with warm roof concepts. Excellent, thanks for your participation in that poll folks. Right, let's go to our first slide and cover what is a tapered warm roof.
Peter, what are we looking at here mate?"
"This is a tapered Nuralite PIR board manufactured with a 1-degree fall built into it. These are 1.2x1.2m boards we use as the core. They start at 40mm and go up 20mm with every increment over the 1.2m - we have four boards (A,B,C,D) running from 40mm up to 120mm. When we reach the end we put an 80mm filler board underneath and start again, repeating this process to create whatever roof shape we need as long as it's one degree."
"Scott, explain what we're seeing in this render."
"Thanks Shane. The board has that 1-degree slope which helps drain water while providing thermal insulation. You can see the buildup here - concrete or CLT substrate (dead flat), vapor barrier (essential for CLT), mechanically fixed PIR boards using thermally broken flanges, then the membrane layer on top. With CLT we encourage getting the vapor barrier installed in the factory - it ships to site ready to go, preventing moisture issues during construction."
"We've recapped what a warm roof is and explained tapered roofs. Scott, how do we start the process?"
"The best way is reach out to us early. In our experience, the earlier the better because we can unlock cost savings in design. You'd reach out to me or our team - we'll meet you, understand your project and key factors, then pass that to the tech team. Peter, walk us through what you do."
"If we go to this next slide, we've got an example of a blank roof - perfectly flat with yellow outline indicating the roof area, outlet locations and measurements. The next slide shows the final layout - looking down in plan at your ABCD building blocks. From the outlet points we have valleys extending at 45° angles, starting with our smallest board A (40mm) and proceeding up to the high points. A waterproofer can use this plan like a Lego booklet to construct the entire roof piece by piece. Let me show you our software briefly - this beige square represents a parapet around a square roof. We redraw your roof, add outlets where indicated, then direct the software where we want falls to go. Starting at board A (40mm) ending up at D+80 (about 200mm at the high point). The software creates a weighted average R-value based on thickness distribution, gives material estimates, and shows potential waste. Early engagement helps reduce waste through design adjustments."
"That's a basic overview. Peter, let's see that case study example."
"Here's a project just starting construction - about 1000m² commercial building. The original taper plan was traditional 'fall to gutters' design - our software showed 470m³ PIR, R-value in double digits, with high estimated cost. Working with the designer, we optimized to a 'waffle roof' (all hips and valleys to outlets) - reduced to 180m³ PIR while maintaining R7, with significant cost savings. We also eliminated need for epoxy screed and reduced labor. This was post-tension concrete substrate where tapered insulation came into its own."
"Next slide shows when tapered roof is best choice. This building is HomeGround Auckland by Stevens Lawson Architects (completed 2022). Left image shows flat membrane warm roof (Neuroply 3PM system) on metal tray substrate built to fall - most cost-effective for warm roofs. Right image shows CLT balcony decks - completely flat above fresh air so no insulation needed, but used tapered PIR just to create fall. Alternative was timber furring but tapered board+membrane was more efficient. For public access, we added Neurodeck pedestal with timber deck over membrane."
"Other examples where tapered works best: existing concrete structures where new screed would add too much weight (PIR is only 30-35kg/m³), or buildings with inadequate falls on existing plywood membranes where you don't want to disturb interior space (common in schools/hospitals)."
"Q&A time - few questions came in:
Which membranes go on tapered roofs? All our options are CodeMark certified down to one degree - single ply TPO, two-layer torch-on bituminous, 3PM mineral chip finish, or 3PG for green roofs.
How to create 2-degree falls? Stack two boards - increased cost but doable.
Dew point consideration? Critical in warm roofs - we advise 2:1 exterior-to-interior insulation ratio. Our software helps identify where internal insulation might outpace exterior. We do indicative hydrothermal calculations in-house.
ELD compatible? Yes, electronic leak detection can be integrated.
XPS with PIR? No - fire performance differs vastly. Our system only includes PIR.
Most efficient design? Point drainage (waffle) typically beats gutters/parapets when R-values aren't excessive (double digits often indicate inefficiency).
Lead times? About 12 weeks as boards manufactured in Europe - we stock ~300 of each ABCD board but early engagement recommended."
"Thanks everyone! Survey will follow for NZA CPD points. Next webinar goes deeper on this topic - stay tuned. Reach out if working on projects - we're happy to help. Enjoy your day!"
FAQs
What is a tapered warm roof and how is it constructed?
A tapered warm roof uses Nuralite PIR boards manufactured with a built-in 1-degree fall to promote drainage and insulation. These boards (A, B, C, D) range from 40mm to 120mm in thickness. They’re laid in a planned sequence to shape the roof slope while maintaining thermal performance.
When is a tapered warm roof the best solution?
Tapered warm roofs are ideal for:
- Flat concrete structures where screeds would be too heavy
- CLT substrates needing drainage
- Existing plywood membrane roofs with poor falls (e.g. in schools/hospitals)
- Projects seeking to avoid interior disruption and add minimal weight.
How can designers ensure cost-effective tapered warm roof design?
Early engagement with Nuralite is key. The design team can optimise layout using software, reduce material waste, and improve R-value efficiency. For example, switching from gutter-based falls to point drainage ('waffle' design) in one case reduced PIR volume from 470m³ to 180m³, cutting costs and labour.
What insulation and membrane systems are compatible with tapered warm roofs?
Nuralite uses PIR insulation boards only (not XPS due to fire performance). Membranes include CodeMark-certified systems like single-ply TPO, two-layer torch-on, 3PM mineral chip finish, and 3PG for green roofs. ELD (Electronic Leak Detection) compatibility is also supported.
What should be considered regarding thermal performance and dew point in warm roofs?
Dew point control is critical. Nuralite recommends a 2:1 ratio of exterior to interior insulation. Their software can calculate weighted average R-values and highlight thermal bridging risks. They also conduct in-house hydrothermal analysis for indicative guidance.
bottom of page

