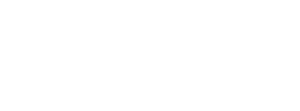top of page
DESIGN - 10 CPD POINTS
Understanding Continuous Insulation and H1 Requirements
24 August 2022
Length:
60 Minutes
Get insights into continuous insulation and H1 requirements to improve energy efficiency, reduce heat loss, and meet building codes.

Featured Speakers
Shane Clarke
Scott Squire
Jon Davies
CPD points are given upon completion of the entire webinar.
Full Transcript
Transcript too long, linked in shairpoint.
https://nuralite.sharepoint.com/:w:/r/sites/Marketing/Shared%20Documents/.Nuralite/Webinars/Webinars/Webinars%20%26%20Powerpoint%20Presentations/Webinar%20Files%20for%20Website/Continuous%20insulation/Nuralite%20Waterproofing%20__%20Understanding%20Continuous%20Insulation%20and%20H1%20Requirements%20transcript.docx?d=w7512ac771b3443899a6e90b40e23c0bd&csf=1&web=1&e=1EQy8c
FAQs
When using the Nuratherm membrane warm roof system, do you still need the vapour barrier when installing the PIR over a ply substrate?
Vapour barriers are always required in Nuralite Nuratherm membrane warm roof systems, this is a company policy. We require this for several reasons, including the possibility of change in use-case for buildings (IE retrofitting later)
How do you resolve the fixing of the fascia into the edge of the 100-150mm PIR at the eave edge?
The warm roof typically needs to be picture framed with timber blocking for a fascia to be fixed into. This can present a thermal bridge so ideally this should occur outside the building line, past the insulation envelope.
Can you talk about effects of adding insulation under the structure in addition to the external insulation, especially in terms of condensation? How much extra thickness will this structure be?
It will all depend on the overall R value required and the location, aspect of the building etc. This was talked about in the recent webinar. There are a few rules of thumb; either a 50:50 split of the R value interior to exterior (favouring the exterior if possible) which is being promoted by some North American experts, and an earlier ratio of 2/3 to 1/3 favouring the exterior insulation. The only way to be certain is to calculate the thermal and dew point position for the actual build up and location using hygrothermal modelling. Then the actual balance between the two areas can be decided upon.
For residential applications, is PIR a viable alternative it terms of upfront cost compared to more traditional options?
PIR has some of the highest R values for its thickness, so we know it provides high performance solutions. If we are looking at using PIR in a framed wall, we know that the R value will be much higher than the traditional lofted insulation, but still will suffer from thermal bridging, reducing the overall thermal value. It can be 3 x the cost of the other types but has at least twice the performance. But if we position the PIR on the exterior side of the structure, we get a much higher R value with highly reduced thermal bridging. So, the cost is far outweighed by the long-term value of the right insulation in the right place!
What about maintenance? Possibility of losing thickness?
Maintenance depends on the roof system selected. Nuralite roof systems have a clear and simple maintenance plan. Both our membranes and insulation material are designed to perform over theirlifetimes. Due to the nature of their manufacture and composition, Rockwool and Nuratherm PIR are expected to maintain their performance for an exceptionally extended period.
bottom of page

