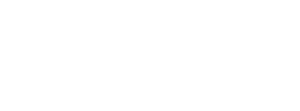Achieving H1 Requirements with Energy-Efficient Roof Systems
- Nuralite Waterproofing
- May 1, 2025
- 2 min read
Updated: Aug 29, 2025
“To facilitate efficient use of energy.”
This is the primary objective of the H1 requirements of the New Zealand Building Code.

The updated NZBC Clause H1 requirements focus on optimising energy usage within buildings and minimising energy waste. As the construction industry moves toward reducing carbon in building stock, designing roofs for maximum energy efficiency is critical.
Since November 2022, changes to commercial building standards have increased the minimum insulation requirements within the building envelope. Roofs now require significantly higher R-values to meet H1 requirements, with southern regions requiring the highest insulation levels.
Membrane Roof Solutions for H1 Requirements
When a membrane roof is required, Nuralite’s Nuratherm Warm Roof System is a proven solution. Designed for continuous insulation and airtight performance, it delivers measurable energy savings. Both CoreMark and BRANZ certified, Nuratherm has been a market-leading solution in New Zealand for over 15 years.
The system achieves H1 requirements across all climate zones with varying PIR insulation thicknesses—from 80mm (R3.6) to 160mm (R7). Finishing options include a double-layer Nuraply 3PM torch-on membrane or a single-layer Nuraply TPO membrane, all backed by a 20-year warranty.
For designers and specifiers, Nuralite also provides a Tapered Warm Roof System. This uses tapered PIR boards to create roof falls without heavy screeds, mapped by our in-house design software. Each project-specific layout ensures optimal insulation coverage on flat concrete substrates, reducing costs and speeding installation.
We encourage industry professionals to watch Nuralite’s webinar on Continuous Insulation and H1 Requirements, offering 10 CPD points for participants.
Metal Roof Solutions Meeting H1 Requirements
For commercial projects requiring long-run metal roofs, the Tricore Insulated Roof System, developed with Dimond, is ideal. This metal skin warm roof achieves high R-values without large cavities and can be installed in long-run profiles, providing fast installation and excellent thermal performance.
The Tricore system is suitable for mixed-use buildings, sports centres, and learning spaces, providing consistent R-values while managing air movement and moisture control—all meeting H1 requirements.
Case Study: Te Hononga – Hundertwasser Memorial Park
A standout project using Nuralite systems is the Te Hononga – Hundertwasser Memorial Park in Kawakawa. Designed by Avail Pacific Architects, the facility includes a library, museum, and memorial to artist Friedensreich Hundertwasser.
The roof combined Nuratherm Warm Roof with 80mm PIR, Nuraply 3PM, and Nuraply 3PG for green roof areas, achieving H1 requirements for Climate Zone 1 (R3.5). This demonstrates how energy-efficient roof systems meet complex designs while delivering long-term performance.
Nuralite continues to provide solutions that help commercial buildings meet or exceed H1 requirements, delivering energy-efficient, durable, and future-proof roofs across New Zealand.

