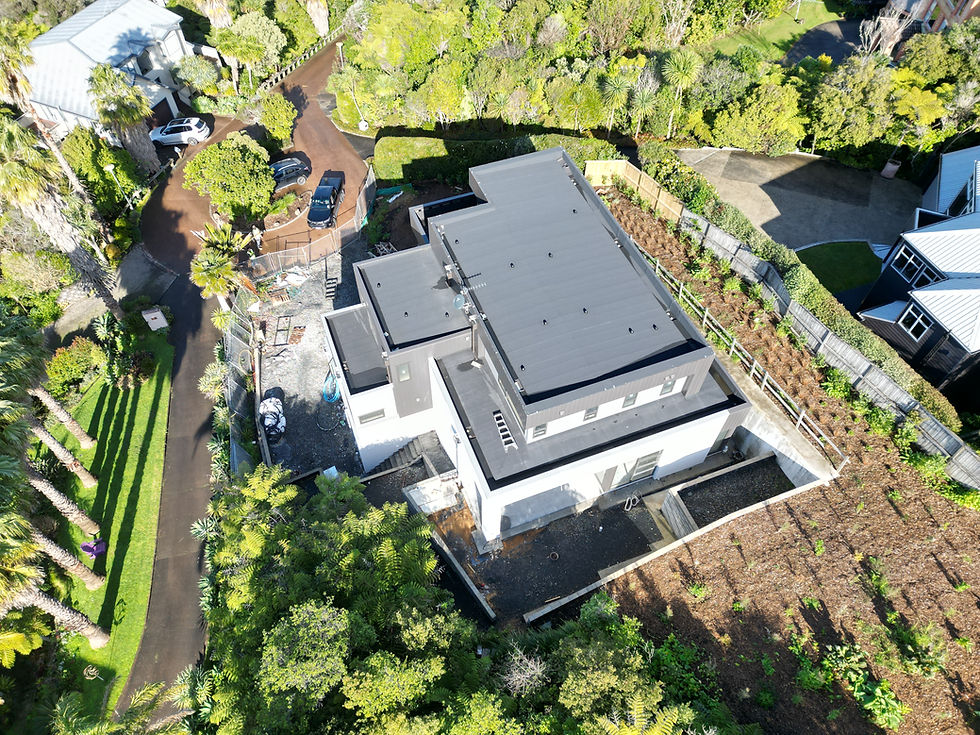Achieving Excellence in Roof Renewal: Palmerston North Hospital
- Aug 25, 2025
- 2 min read
Updated: Oct 9, 2025

Products Used: Nuraply TPO, ROCKWOOL
Architect: CCM Architects
Developer: Health New Zealand Te Whatu Ora MidCentral
Contractor: Maycroft Construction
Applicator: McCreery Roofing
The Situation
The new Spire roof system was planned to be installed as part of a significant roof renewal over an existing Neuchâtel membrane. However, testing revealed asbestos in the original roofing, requiring full removal under strict regulations. The roof area was shrink-wrapped and sealed in compliance with asbestos safety standards before the Neuchâtel membrane was stripped back to the exposed concrete substrate.
Led by CCM Architects and Associate Peter Kirby, in collaboration with Nuralite and McCreery Roofing, the project aimed to deliver a durable warm roof system designed for long-term performance and compliance
The Challenge
Multiple factors added complexity to the project. The roof substrate required regrading to meet Nuraply TPO CodeMark requirements, while also integrating fire-resistant and thermally efficient materials. In addition, the roof needed to accommodate an extensive HVAC plant, which covered 80 percent of the roof area, as well as associated penetrations, walkways, and service access.
Site access was another hurdle, with entry possible from only one end of the roof via narrow vehicle access, and materials having to be moved along 50 metres of two-level scaffolding. Integration with existing building elements, including seismic joints, gutters, parapets, and walls, also demanded precise detailing to avoid weak points.
The Roof Renewal Solution – Delivering a High-Performance Warm Roof
The substrate was framed at 600mm centres, overlaid with 17mm CCA construction plywood, and fitted with ROCKWOOL insulation beneath each internal gutter for full-width fire protection. Vapour barrier and 100mm Enertherm PIR boards were then installed over the plywood, creating a robust warm roof system.
Nuralite worked closely with the architect to develop bespoke pourable pocket plinths for the HVAC plant’s steel structure. Thirty Nuraply TPO fixing plates supported low-level pipework and framing for walkway access, with extensive use of Nuraply TPO walkway roll for safe trade servicing. Aquaknight stainless steel rainwater droppers and overflows ensured reliable water discharge.
“The Nuraply TPO system was chosen for its ability to form to complex junctions and adhere to varied existing surfaces. Nuralite’s technical expertise and proactive problem-solving ensured strong detailing and a high-quality result.” - CMM Architects
Despite challenging site logistics, the project team, supported by Maycroft Construction, completed a 1500m² installation that delivered a clean, high-quality TPO finish. The single-layer system proved ideal for integrating with existing details and complex penetrations, meeting both performance and aesthetic goals.
Want a similar result? Find an applicator near you.
25 August 2025


