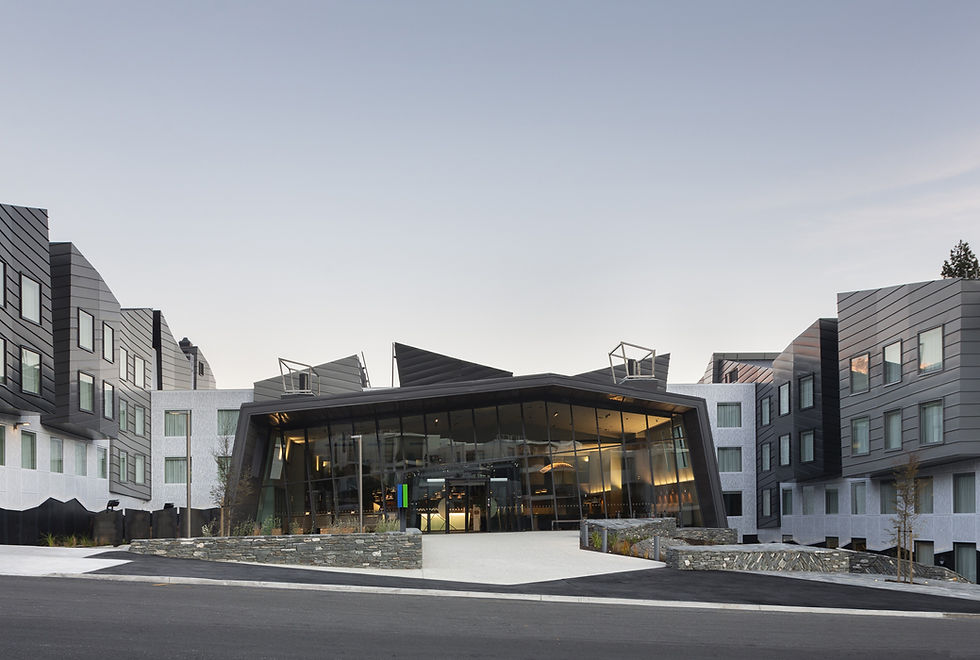Lightbox, Long Bay - Urban Residential Roofing Solutions by Nuralite
- Nuralite Waterproofing

- Jul 14
- 1 min read
Updated: Aug 29

Product used: 3PTM Tanking
Applicator: Auckland Integrity Waterproofing
Architects: Novak + Middleton
Urban Residential Roofing Solution
Situated on a ridge in Long Bay, this medium-density residential development takes full advantage of its unique setting, featuring stepped terrain, a northwest-facing reserve, and expansive city views to the east. The design incorporates three- and four-level units that follow the natural contours of the site, with a modern palette of white, grey, and timber cladding.
Sunken entry terraces create a layered, pedestrian-friendly edge, while central open-air courtyards allow natural light to penetrate interior spaces and promote ventilation. Each courtyard features a Japanese maple, reinforcing the project’s strong biophilic design approach.
The Challenge
The sloped terrain provided opportunities for creative stepped design but also introduced waterproofing and structural challenges, particularly at interfaces between tanking and exposed membranes. The development required a reliable roofing and waterproofing system suitable for urban residential projects that could integrate seamlessly across transitions, accommodate site slopes, and provide long-term durability and performance.
Architects and installers needed a proven system backed by strong technical support to manage the complexity of internal courtyards and layered outdoor spaces effectively.
The Solution
Nuralite’s 3PTM/3PT membrane system was specified for its dependable performance, ease of installation, and reliable technical support—qualities valued by both architects and installers from previous projects. Its adaptability to the site’s gentle slope allowed for efficient installation and a robust, long-lasting urban residential roofing solution.
For seamless continuity between below-grade and exposed areas, the Nuraply 3PM system was applied, providing a fully integrated waterproofing solution that maintains the building’s integrity and performance over time.
26 May 2025




